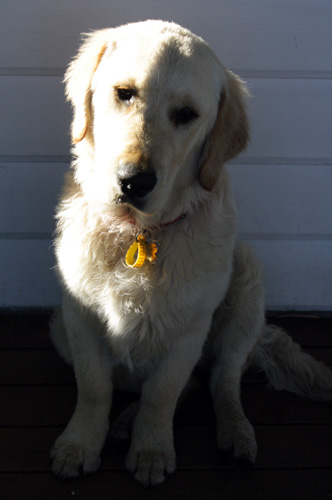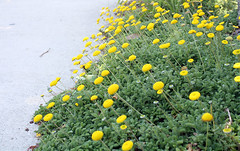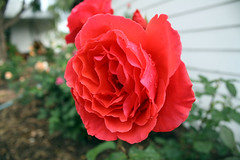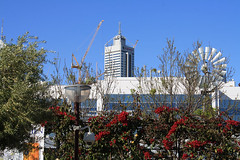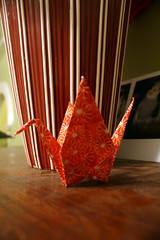We’re in the process of renovating our house. We’re doing it bit by bit. No rush, all in good time. I like to have a nosy on realestate.com.au every now and then to get decorating ideas and one day, I stumbled upon a house that took my breath away!
It’s a beautiful character cottage in Maylands and what was amazing was how similar it is in layout to our house. It is circa 1910. Ours is circa 1930 (in a suburb that is much more than a stone’s throw away!)

Our entrance hall is exactly like this – the leadlight around the door, skirtings, wooden floors (although our floors need sanding back and polishing). There is a bedroom that runs off the hall to the left too. We’ve painted it, but yet to re-install the window (in the 70s they decided to close it in!) and sand back the floors. I always wanted a chandelier in the hall like that too. It looks gorgeous. The colours they’ve used to paint the walls and skirting are practically identical to what we have used… very traditional.
We have another bedroom off the hallway as above… and a similarly beautiful original ceiling rose too.
As we move into the living room, we have a slightly wider entrance than that pictured above. Ours looks a little grander as it is arched and contains lines of detail, similar to the skirting detail.
It was really interesting to see the use of the living room space. We’ve been umming and ahhing over what we could do. Ours is slightly less generous in length and instead of the window we have french doors that lead to a small sunroom. This is part of the problem. The other part of the problem is that we have a ridiculous wooden/slate box that sits beneath and alongside the fireplace, taking up precious space. It’s a funny room in itself because even if we configured it as above, you still sit side on to the telly!
We too had a door leading into the next bedroom from the hallway in our place. It was closed up thankfully!
Our house also has an extension to the rear of the house. Except, instead of the kitchen location as above, we have a dining area and the kitchen sits to the back. Where the pantry cupboard is pictured above, we have a small nook that leads to the sun room. It is has shelving and we only use it for storage really, but I could see it working as a pantry!
I was thrilled when I saw these photos. There’s been plenty of houses that have a similar entrance hallway but this one gives us even more ideas. Most of all, the photographs show me how stunning the house will look when it’s all done!







